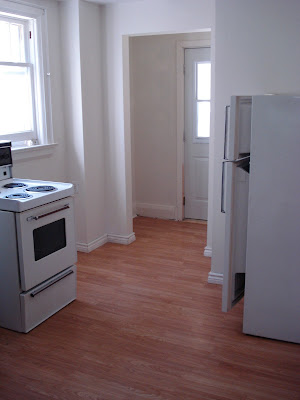One of the main things we had to take into consideration for our countertops was this pole-like support thing...
We knew we wanted to have a peninsula here, with an 8 inch overhang on the dining room side where we could add a couple of stools. That meant that that part of the counter would be 8 inches deeper than a regular counter, which = a custom cut, which = more $.
So we priced out a few different options and quickly realized that having even the simplest of custom cuts was increasing the price more than we cared too. So we fell back to our go-to reaction...could we somehow do it oursevles? It wasn't very complicated...But if we went the laminate route, we didn't want to have a seam if we could avoid it. Then we considered buying a deeper laminate counter and cutting out what we wouldn't need, and avoid the seam issue altogether.
We also had a cousin compare prices at Direct Buy, and the price was pretty close to what we ended up going with, but we didn't like any of their laminate options.
So what did we end up going with???
IKEA pulls through again! Here's why we ended up going this route:
1. We like the natural look that it has
2. We would be able to add the 8 inch overhang, sand it down and make it look seamless and custom cut, without having to pay extra for it
3. We loved the combination of the white cabinets and wood countertops
We bought 3 of those counter tops (two 8 foot pieces and one 4 foot piece) and got to cutting. I don't have too many pictures of the process, but for the most part it was just straight cuts and then the sink hole to cut out.
Then we sanded down the roughness
Then we drilled it into place from underneath and clamped it down over night...
and gave it a couple coats of food-safe sealer from IKEA (if you're ever going this route, make sure not to apply too much sealer at once or the counters feel tacky after...I've learned that one already...but the good thing about wood countertops is that any dings, stains and marks can be sanded down)
For the 8 inch hang over we first put a regular 8 foot counter on the cabinets and then, after much measuring, darryl cut the extension piece out of the 4 foot counter we bought. We borrowed my dad's biscuit joiner kit because we didn't want any nails to be seen and biscuit joiners are all done in the middle of the wood, kind of like this...
Once we cut all the holes, filled them with glue and inserted the biscuits into their adjoining holes, we clamped those suckers together good and tight for a secure fit and left them over night
The next day, we sanded the seam down so that only we know it's there. Still on the to-do list is to buy some MDF to cover up the backs of the cabinets underneath the overhang and trim it out to make it look more built-in.
You can also see in the pic below on the left side of the counter, we cut the corner off.
We did this for three reasons, first it gives the entry to the kitchen a few more inches of space...second, it maches the shape of that end cabinet of open shelves...and third, it perfectly mirrors the angled wall of the bathroom right across from it.
This is the only picture that kind of shows the angled bathroom wall, I'll have to remember to take a better picture, but it's the wall on the left, it's not a 90 degree corner...
The black mark on the part we cut off are I guess burns from the blades, but it was easily sanded off. That's all the pictures for today because the final counter pictures all have the cabinet doors on them, which I will share with you next week!
NOTE: If you are buying these countertops, resist the urge to open the packaging on these until you are absolutely certain that you are ready to install them. We made that mistake with one of them and in the August heat, it swelled and warped slightly. Luckily we knew we'd have left overs and were able to not use the warped part, so it all worked out in the end.
I hope you have a great weekend, any plans???
















































