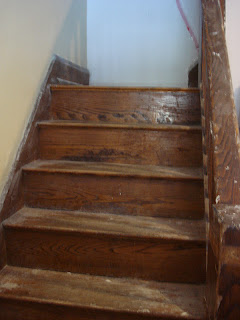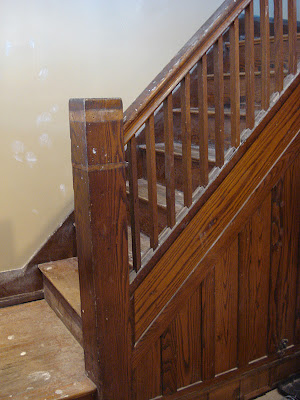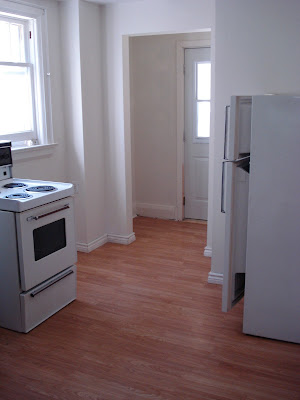This post isn't pretty so I'll keep it simple. Demo started with the fixtures coming out...
We are keeping the toilet because we upgraded it to an eco friendly one when we re-did our main floor (full disclosure: the seat lid got ruined during demo so that part will have to be replaced)
We are keeping the tub on hand because we can't bear to part with it and have hopes to one day incorporate it into our "forever home". I would love to have a shower and this tub just for bathing. But as far as having it as your only method of shower, it was not practical or enjoyable for us. It was like suffocating in shower curtains that stuck to you like magnets, no where to put your soaps and shampoos (yes we had a rack that straddled the tub but that didn't stop things from always falling off). The main reason though, was that this baby's enamel had worn off. To give you an idea, here is a picture of it immediately after a thoroughly aggressive scrub-down:
The sides are fine, but take a closer look at the bottom...
Ladies, how does one leave a shower (nevermind a bath!) feeling truly clean in that!? (mhmm, I showered in flipflops). Yes, it could be refinished, that's why we're holding on to it for now, but it was a budget breaker for us at this point. So it was removed...
Just cause I was curious...Made in Toronto
You know how they say things get worse before they get better? This was what was behind the tub...
Pa-ukkkkkkke! Pretty sure that is some mould :S
While we're on the topic of grossness, when we took the tub out, we found this...
That, my friends, is a Christmas glass half filled with cigarette butts. Like whhhaaaat!? WHO was smoking in the bathroom and hoarding their old butts under the tub??? The people who lived here before us continue to amaze.
And since I'm past the point of shame now. This is nast, but at least somewhat expected.
Once that was all taken care of, I taped everything off...a feeble attempt at keeping the dust contained.
Covering the demo process could easily take up a few posts, but I think that could get boring pretty fast so I'll give you the Coles Notes instead.
The floor came up...
The walls came down...
The plumbing was exposed...
Et Voila... a demoed bathroom!
If only the process had been as quick as that ;)
Here's to things going from worse to better!
In a couple of days I'll show you why our projected one-day-demo plan turned into 3 days.





















