So almost exactly a year ago, this is how the room looked before we got to work.
On the very right of that picture, you can see a good sized hole in the wall from when we did some duct work during our main floor renovations. You can also see the temporary left over laminate floor we had put down over top of the sticky original floors just so that we could walk in there without leaving with a glue-like tack on our soles.
And just a view from inside the room looking at the doorway (with no door)
Then we tore it to pieces and it looked like this...
Yikes!
And it stayed like that for a good 8 or so months while we worked on the bathroom. But after insulating, vapour barriering and dry walling, Darryl was ready to sand it down...
After the sanding it was time for some primer (which ended up having some chunks in it from either sitting too long, or being stored in the heat of the attic, so it left a few bumps on our brand new walls, but worse things have happened).
My wonderful sister-in-law came to prime the walls and Darryl did the ceiling. She gave the walls two good coats and took some of the work load off of Darryl's shoulders, which he so deserves, he's been working so hard and mostly on his own. I haven't been much help since the paint fumes and drywall dust aren't ideal when incubating new life.
But now we have a fresh, clean slate to paint the walls before the new floors go in. Colour also went up last night which I will post about next week.
Then, before the floors can be done, we have half the hall way to deal with. It needs some electrical work, drywall, mudding, sanding, priming and painting and THEN we can start on the floors.
Anyone installing new floors? Working on a nursery? Picking new paint colours? Paint is always such a fun part of the reno phase.

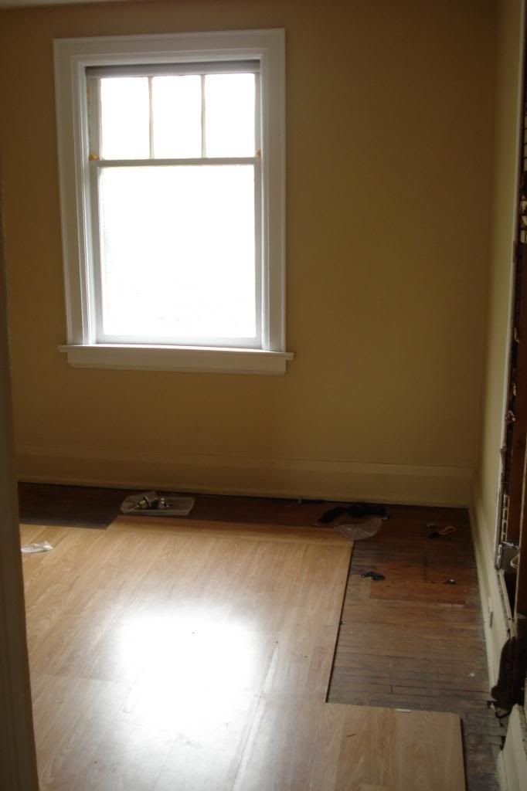
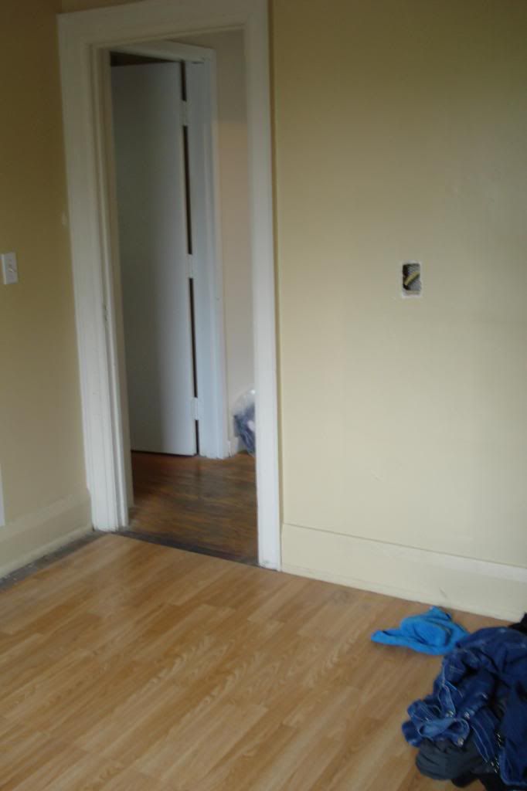
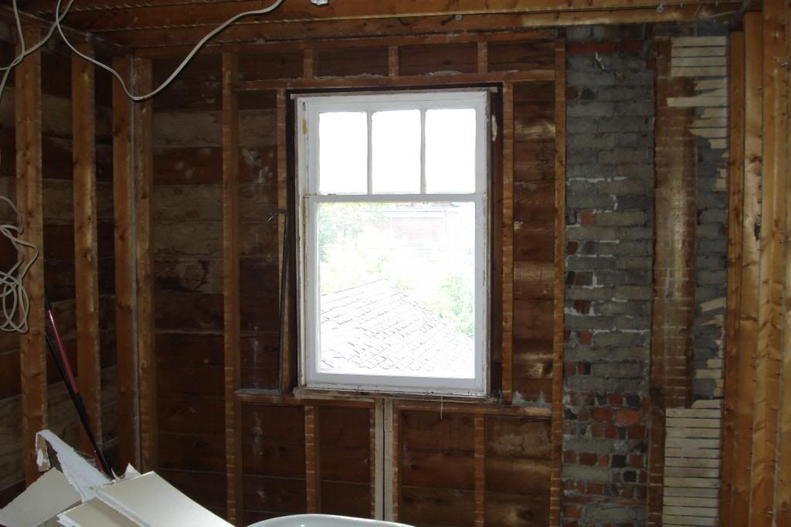
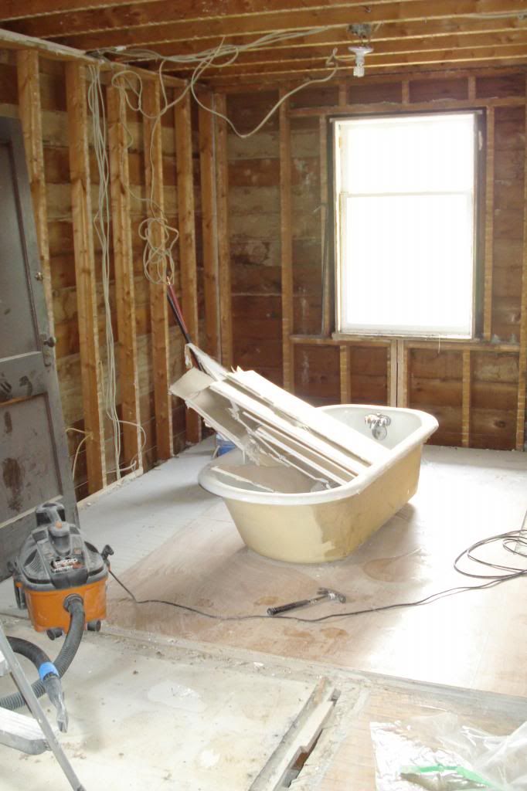
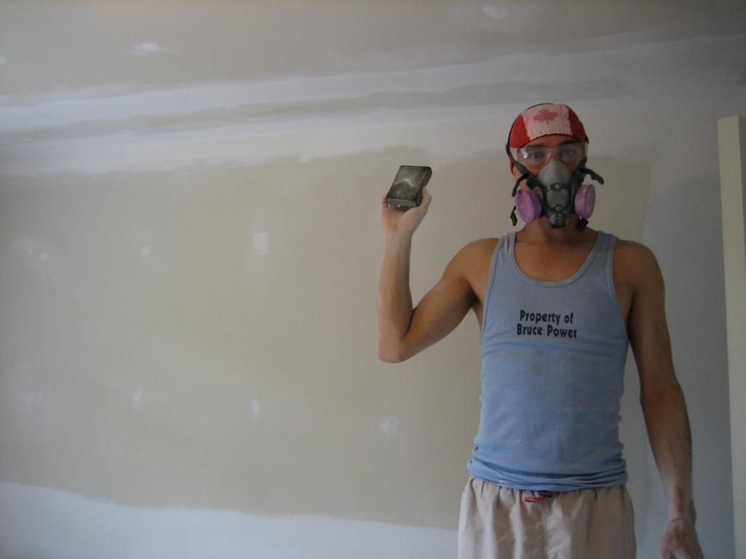
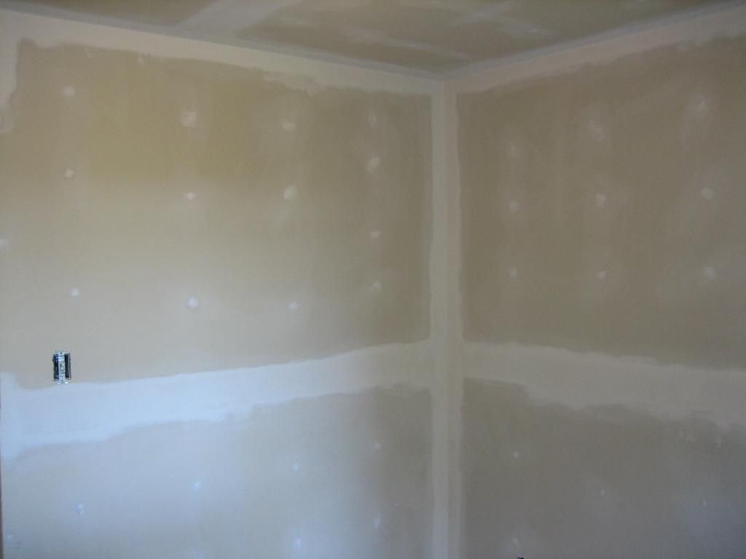
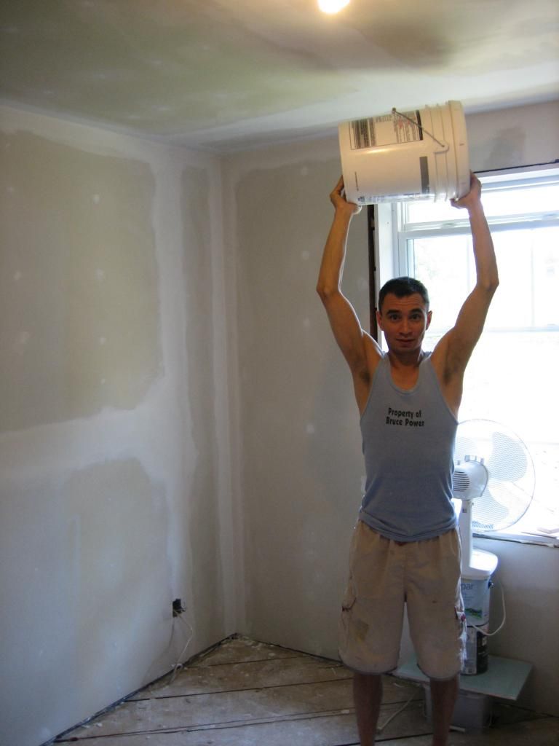
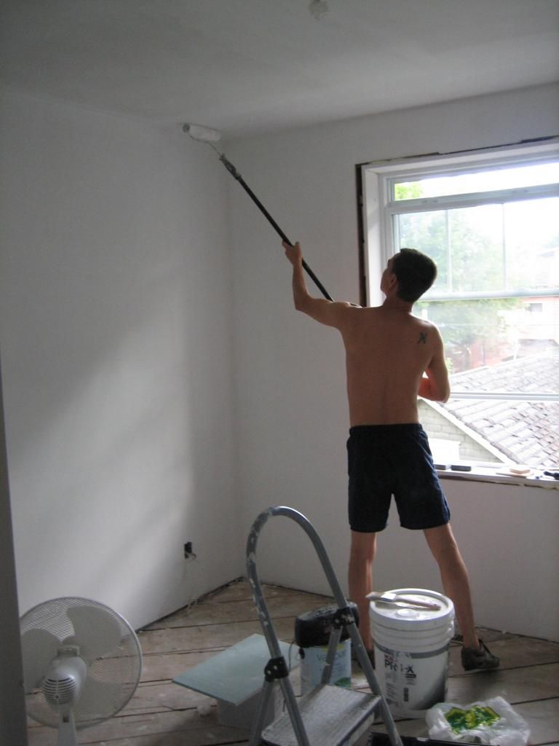
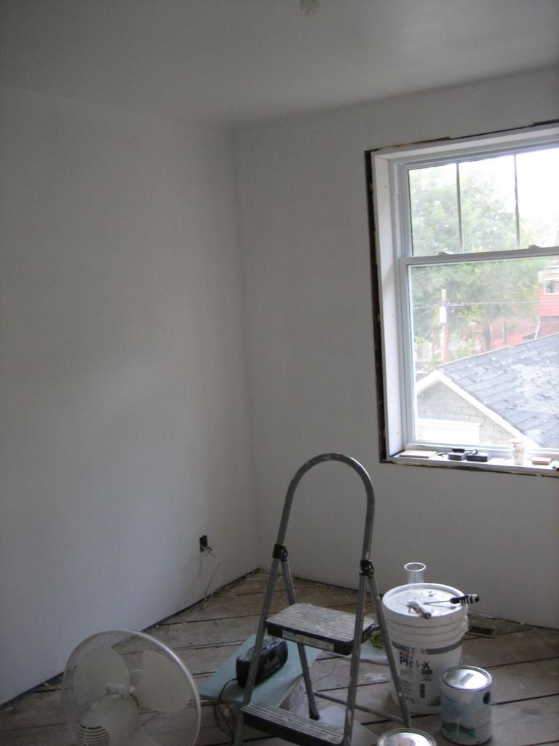
Wow, what a transformation already! I can't believe how much work you guys have done - so impressive!
ReplyDeleteThanks Amelia, can't wait to be able to start filling it up with baby goodness!
ReplyDelete